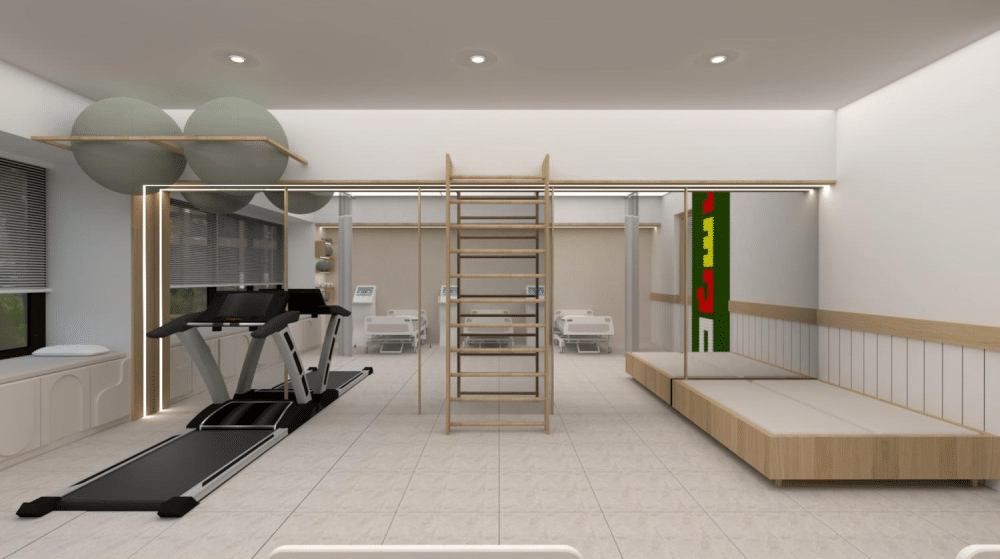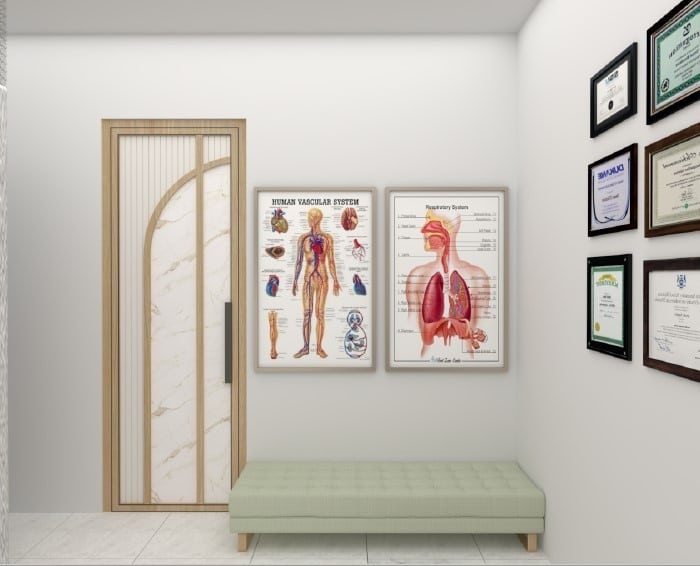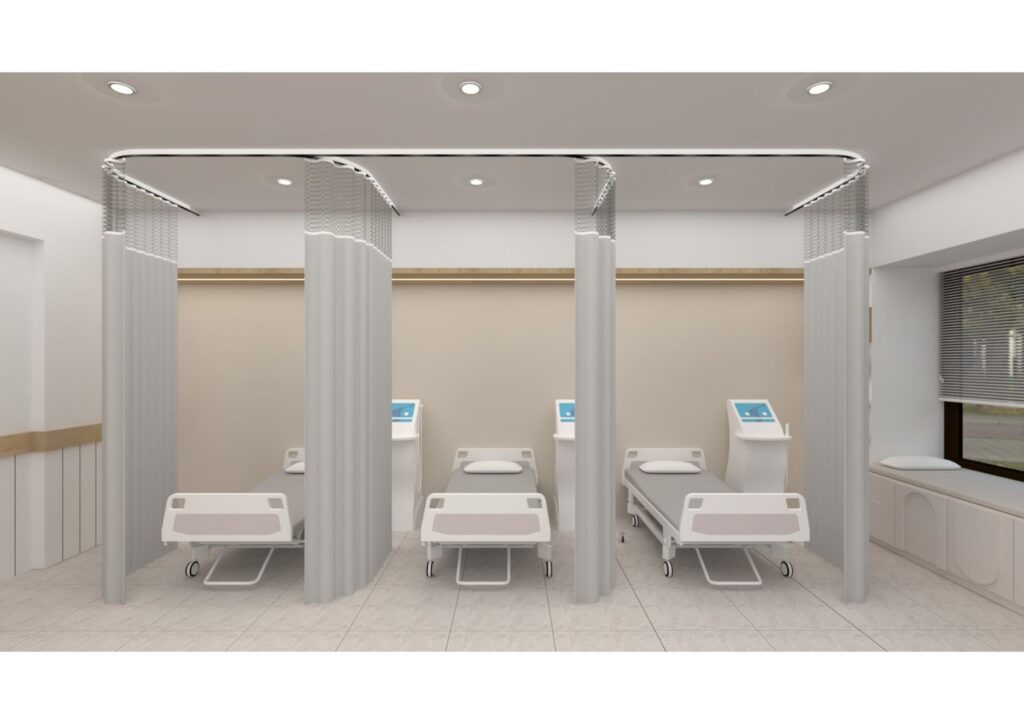
Physiotherapy Clinic Interiors
The Physiotherapy Clinic Interiors at AWS 3 in Ahmedabad span 1,000 sq.ft. The design perfectly balances warmth, premium finishes, and smart space planning, ensuring both comfort and efficiency. The layout includes an OPD, therapy zones, a reception, a pantry, and a waiting lounge. Every corner is carefully crafted to be both functional and visually appealing.
From the moment visitors step in, they experience a sense of calm created through curves and softness in the interiors. Rounded edges in the furniture reduce the clinical feel. Moreover, the white and beige palette, complemented by subtle pastels, introduces freshness and elegance. Warm wooden details add richness, resulting in a professional yet welcoming atmosphere that also conveys a touch of luxury.
The therapy areas are arranged to support smooth operations. In addition, ergonomic furniture and thoughtful equipment placement ensure staff work efficiently, while patients enjoy safe and comfortable treatment. Private consultation rooms maintain confidentiality, and built-in storage solutions promote organized workflow. As a result, daily operations remain seamless and stress-free.
The reception and waiting lounge make a lasting first impression. Natural light, combined with open layouts, provides an uncluttered look. Furthermore, soft pastel accents and textures create harmony. Consequently, patients and visitors feel relaxed even before their appointments begin.
Overall, the AWS 3 Physiotherapy Clinic Interiors demonstrate how healthcare spaces can be functional, elegant, and healing. By blending warmth, premium materials, white and beige tones, soothing pastels, and curves and softness, this clinic sets a benchmark in medical interior design while offering a truly luxury experience.
Therapy Zones and Consultation Rooms
Step inside the AWS 3 Physiotherapy Clinic with our exclusive video walkthrough. The video highlights the reception, waiting lounge, OPD, and therapy zones. Therefore, you can see how careful planning improves workflow and patient comfort. Watch how soft curves, warm wooden finishes, and pastel details create a space that feels both professional and welcoming.



